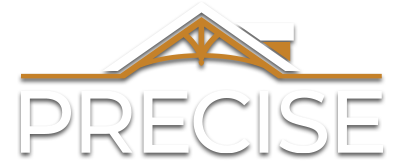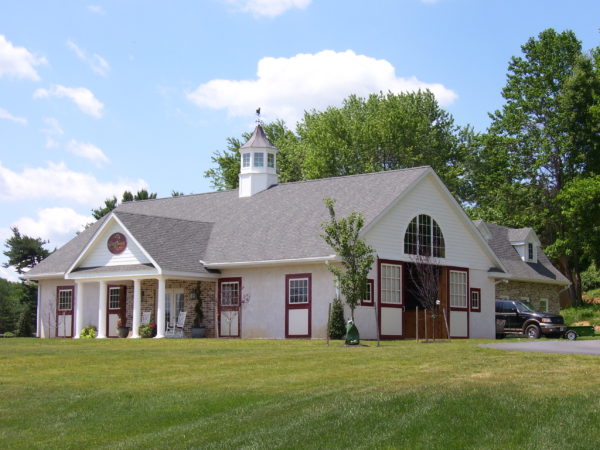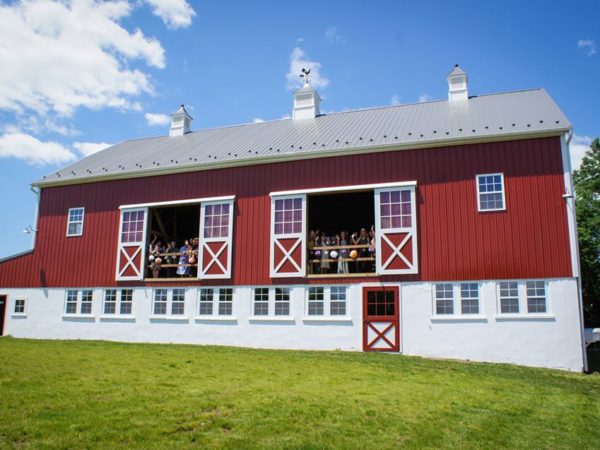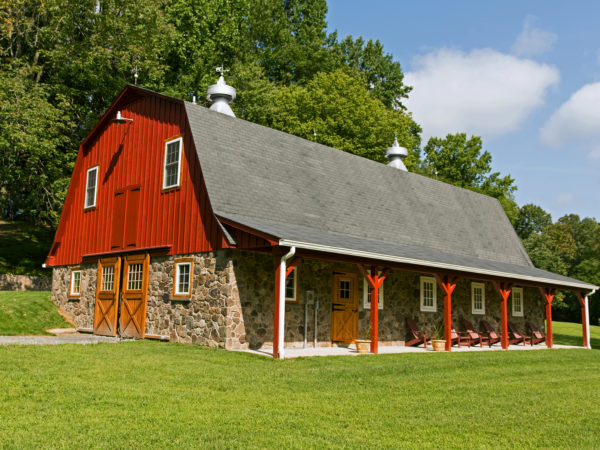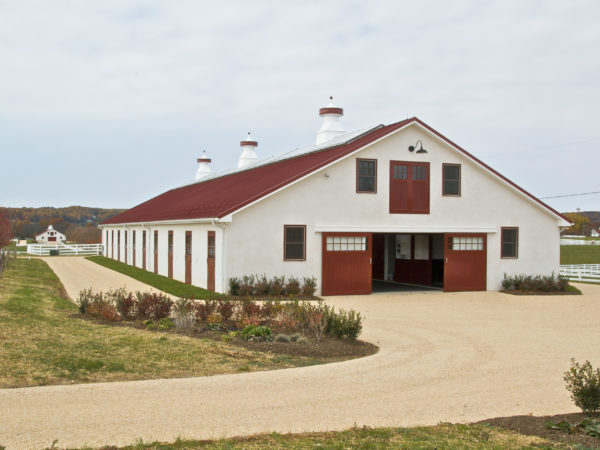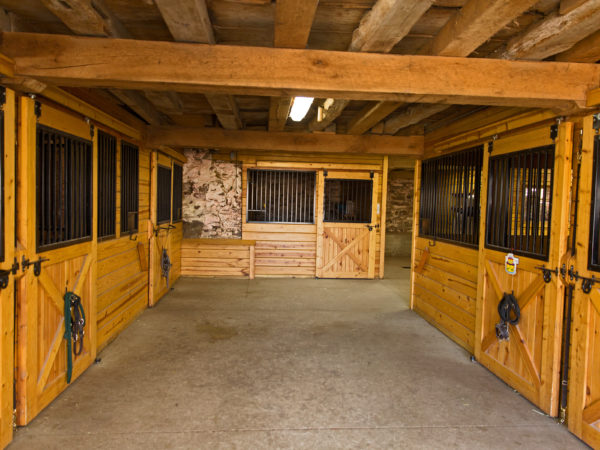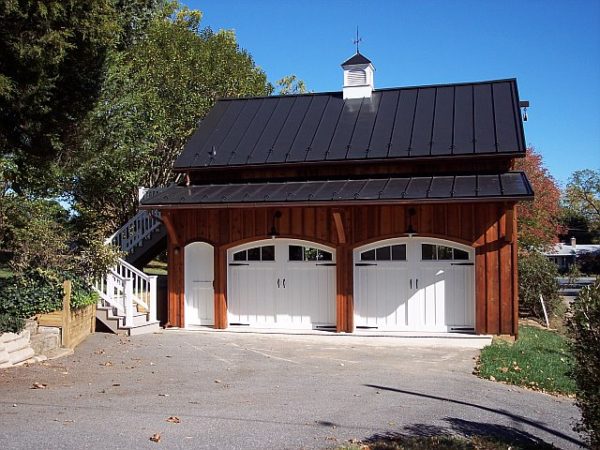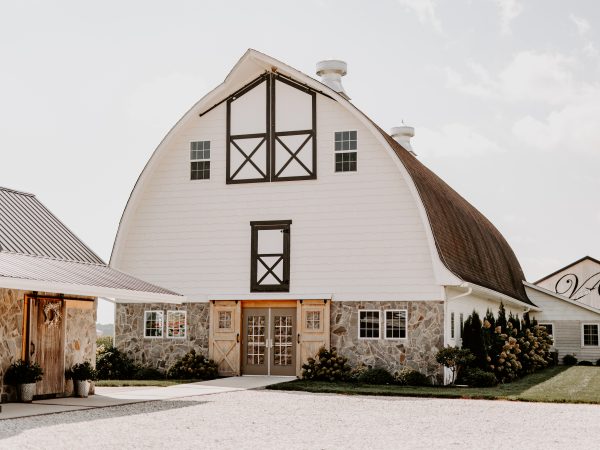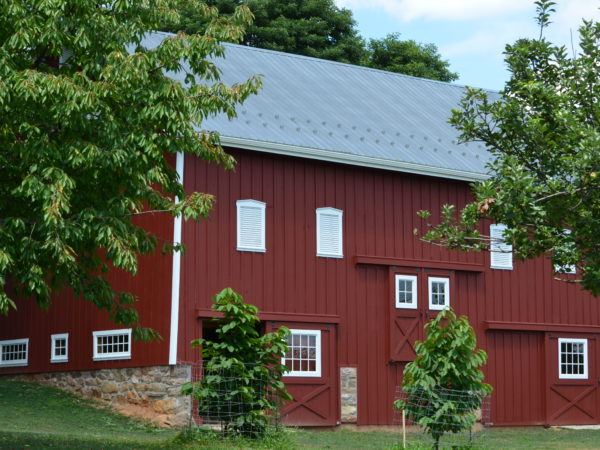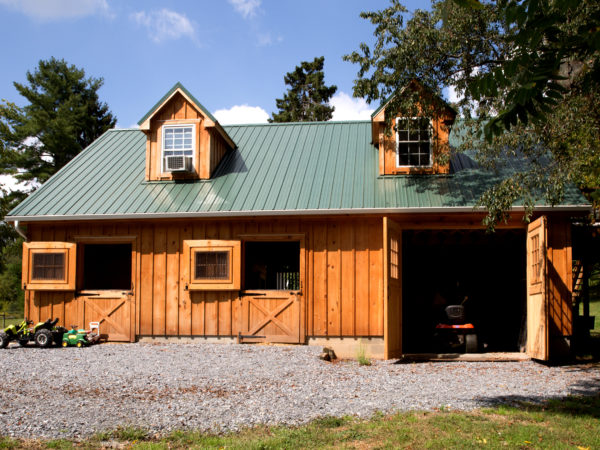Post and Beam Construction
This barn shows a fantastic mix of exterior finishes including brick, stucco, and hardie siding. A large cupola and large powder coated aluminum dutch doors and gable end sliders allow for great natural lighting and ventilation. The interior features post-and-beam construction, powder coated grills on the stalls, tongue and groove wood, and…
View Project