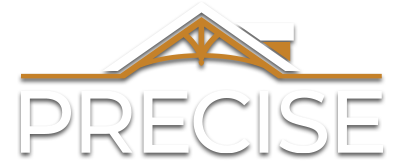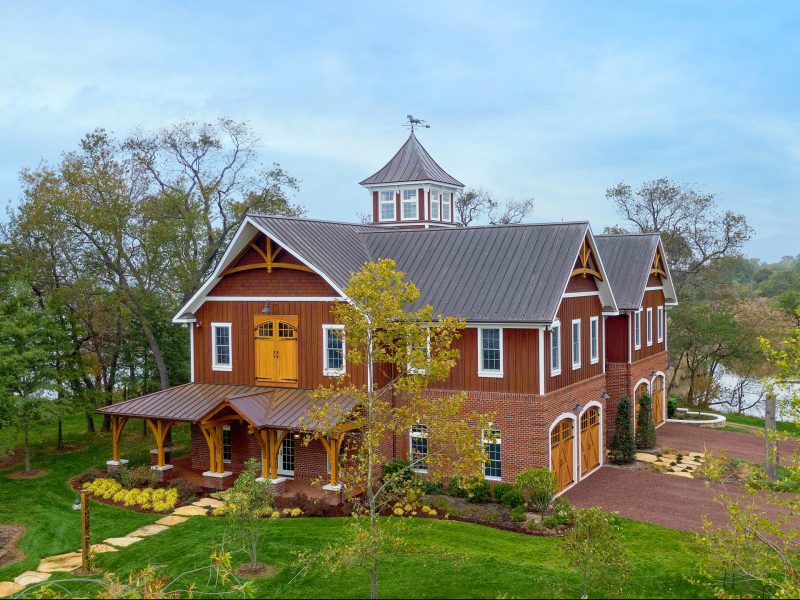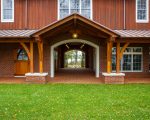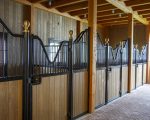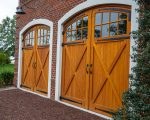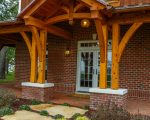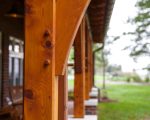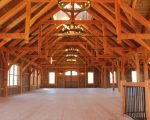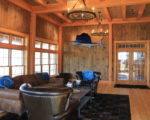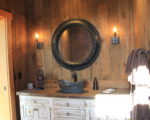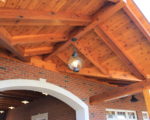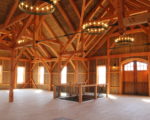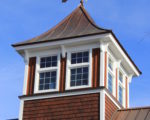Custom Timber Frame Barn, Garage and Venue
New construction of a multi-purpose building. Included are an office, bathroom, three stalls, tack room, feed room, utility room, and hay storage. The second floor boasts a full timber frame venue space. Additional details include a copper roof and Cyprus siding. Custom stall and entry doors throughout and a massive cupola highlight this gorgeous building in an incredible setting.
Have Questions?
Contact UsBack to Gallery
